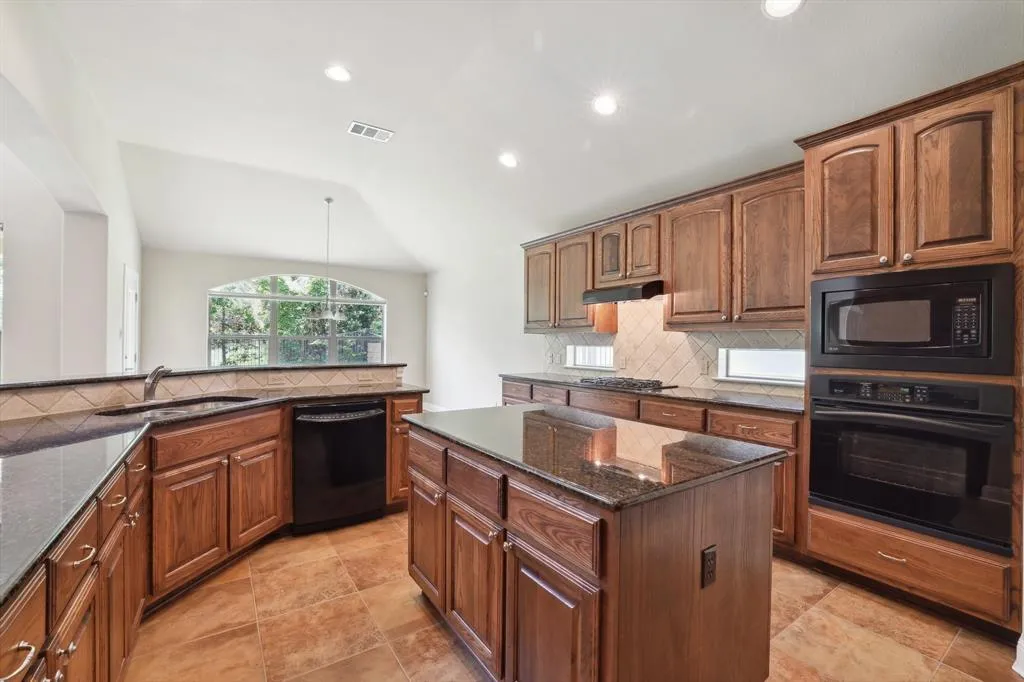
- Like what you see? Places go fast.
Contact today!
1/39
$3,800Monthly Rent
4Beds
3.5Baths
3665Sqft
Highlights
Cats and dogs allowed
In-unit washer / dryer
Central A/C
Garage, attached garage
Gated entry, controlled access
Dishwasher, refrigerator, microwave oven, garbage disposal
Listed 2 months ago
Updated 12 days ago
Commute
Loading
Loading commute times...
About 11613 Woodland Hills Trl
Welcome to 11613 Woodland Hills Trl, a stunning residence nestled in the sought-after UT Golf Course Community within Steiner Ranch. This exquisite 4-bedroom, 3.5-bathroom home is designed for those who seek luxury, comfort, and exclusivity. Upon entering, you're greeted by an elegant formal dining area and a spacious home office. The chef's kitchen, boasting built-in appliances and a convenient butler's pantry, opens to a cozy breakfast area, perfect for morning delights. The expansive master suite, located on the main floor, features a lavish double closet and a spa-like bathroom, offering a serene retreat after a long day. Upstairs, additional bedrooms and game room provide ample space for relaxing evenings. Outside, the property shines with new sod, enhancing the curb appeal, while the covered patio invites you to enjoy long summer evenings outdoors. With easy access to top-tier amenities and a prestigious golf course, this house is ready to be called your new home! This home is for sale and for lease
Apartment amenities
Property amenities
- Association Fees included in rent
- Attached Garage
- Building Deposit Fee Maximum: 4000
- Building Deposit Fee Minimum: 4000
- Built-In Oven(s)
- Ceiling Fan
- Central Air Conditioning
- Club House
- Cluster Mailbox
- Common Grounds
- Covered Parking Spaces: 2
- Curbs
- Dishwasher
- Dryer
- Elementary School: River Ridge
- Fireplace
- Flooring: Carpet
- Flooring: Tile
- Garage
- Garbage Disposal
- Golf
- Gutters Partial
- Heating system: Central
- High School: Vandegrift
- Lake
- Laundry: In Unit
- Lot Features: Back Yard,Interior Lot,Landscaped,Sprinkler - Automatic,Sprinkler - In-ground,Trees-Moderate
- MLS Listing ID: 8282304
- MLS Organization Unique Identifier: M00000589
- Microwave Oven
- Middle School: Canyon Ridge
- Multiple Dining Areas
- Multiple Living Areas
- Park
- Parking Spaces: 4
- Primary Bedroom on Main
- Private Yard
- Refrigerator
- Roof Type: Tile
- School District: Leander ISD
- Security: Controlled Access
- Security: Gated Entry
- Sidewalks
- Sport Court(s)/Facility
- Stories: 2
- Stove
- Tennis Court
- Valet Trash
- View Type: Park/Greenbelt
- Walk-In Closet(s)
- Walk/Bike/Hike/Jog Trail(s
- Washer
- Year Built: 2005
Pet policy
Nearby schools
7
10
7
Students who live in 11613 Woodland Hills Trl attend the following Leander Independent School District (Unified School District) public schools:
AllPrimaryMiddleHigh
Showing 3 of
3 schools.
GreatSchools ratings are based on test scores and additional metrics when available.
By choosing to contact a property, you consent to receive calls or texts at the number you provided, which may involve use of automated means and prerecorded/artificial voices, from Zillow Group and the rental manager(s) you choose to contact about any inquiries you submit through our services. You don't need to consent as a condition of renting any property or buying any other goods or services. Message/data rates may apply. You also agree to Zillow's Terms of Use and Privacy Policy.
Find similar homes
Listing provided by
ABOR - actris
Price
Beds
Amenities
Property types
Neighborhoods in Austin
Cities near Austin
Counties near Austin
Zip codes near Austin