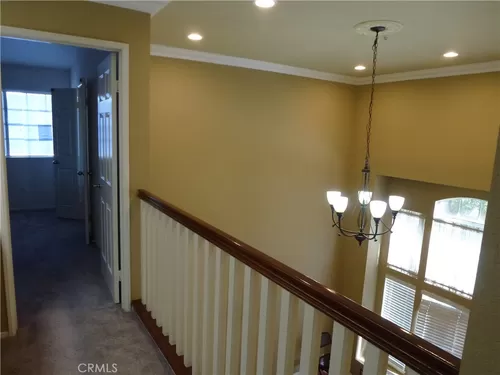1/23
This pad was taken off the market on 04/23/24.
$2,980Monthly Rent
3Beds
2.5Baths
1475Sqft

Highlights
Central A/C
Garage, attached garage
Dishwasher, microwave oven, garbage disposal
Listed 23 days ago
Updated 2 days ago
Commute
Loading commute times...
About 11532 Stoneridge Dr
Beautiful 3 bedroom, 2.5 bath, 2 story end unit townhome, Tesla Charger on the garage wall, close to the community swimming pool and spa. Open floor plan with high ceilings and large front windows. Good natural lighting. Laminate flooring throughout bottom level. Dual pane windows throughout the home. Newer water heater. Remodeled kitchen and upgraded bathrooms. ample cabinetry (self closing drawers), granite counters, built in oven, cook top and microwave. Kitchen opens up to eating area and family room with fireplace. Sliding doors that open up to cement slab patio and back yard. Laundry room with custom cabinetry located in attached garage. All bedrooms with carpet floor and walk-in closets. Large Master bedroom with spacious master bath, separate shower and soaking tub. Good school district and quiet neighborhood! Convenient location, very close to Victoria Garden, Ralph, Rite Aid, Ontario Mill, freeways.
Apartment amenities
Property amenities
- Architecture Style: Mediterranean
- Association Dues included in rent
- Attached Garage
- Building Deposit Fee Maximum: 3450
- Building Deposit Fee Minimum: 3450
- Ceiling Fan
- Central Air Conditioning
- Covered Parking Spaces: 2
- Dishwasher
- Elementary School: Terra Vista
- Fireplace
- Flooring: Carpet
- Flooring: Tile
- Garage
- Garbage Disposal
- Heating system: Central
- High School: Rancho Cucamonga
- Hot Tub
- Laundry: Other
- Lot Features: Back Yard
- MLS Listing ID: OC24064363
- MLS Organization Unique Identifier: M00000093
- Microwave Oven
- Middle School: Etiwanda
- Parking Spaces: 2
- Range
- Roof Type: Tile
- School District: Chaffey Joint Union High
- Sidewalks
- Stories: 2
- View Type: None
- Year Built: 1994
Unit amenities
- All Bedrooms Up
- Eating Area In Family Room
- Recessed Lighting
Pet policy
Pet policy information isn't provided.
Terms at 11532 Stoneridge Dr
12 Months.
Pricing comparison
At $2,980, this listing is priced $654 cheaper than the current market rate for a 3 bedroom home in East Terra Vista.
Other 3 bedroom homes...
- in East Terra Vista go for $3,634
- in Rancho Cucamonga go for $3,548
- in San Bernardino County go for $3,170
- in 91730 go for $3,506
Nearby schools
8
8
8
Students who live in 11532 Stoneridge Dr attend the following Etiwanda Elementary School District and Chaffey Joint Union High School District (Seconday School District) public schools:
AllPrimaryMiddleHigh
Showing 3 of
3 schools.
GreatSchools ratings are based on test scores and additional metrics when available.
Rendered Server Side.
Listing provided by
California Regional MLS
Rendered Server Side.
Property types
Neighborhoods in Rancho Cucamonga
Cities near Rancho Cucamonga
Counties near Rancho Cucamonga
Zip codes near Rancho Cucamonga
