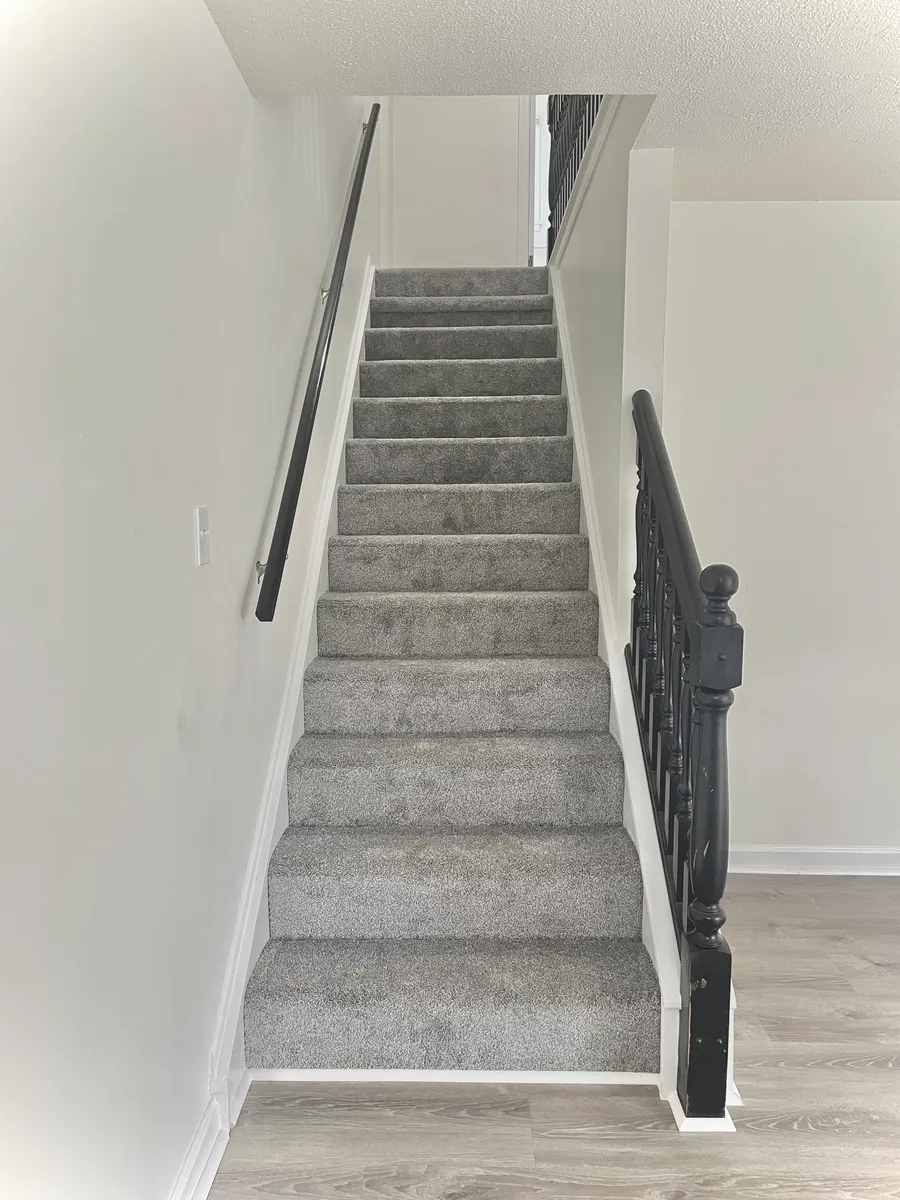
- Like what you see? Places go fast.
Contact today!
1/16
$1,995Monthly Rent
3Beds
1.5Baths
1326Sqft
Powered by
Highlights
Cats and small dogs allowed
In-unit washer / dryer
Central A/C
Garage, detached garage, off street
Dishwasher, refrigerator
Listed 1 month ago
Updated 16 hours ago
Commute
Loading
Loading commute times...
About 113 Sundridge Dr #113
Available October 1, 2024: Beautiful 3-Bedroom Townhome-Style Condo in Colonial Pines
Looking for the perfect place to call home? This spacious 3-bedroom, 1.5-bath townhome in the sought-after Colonial Pines Condominiums is available for rent starting October 1, 2024!
Key Features:
1st Floor: Bright and open living room, formal dining room, and an eat-in kitchen featuring brand-new appliances. Plus, a convenient half bath.
2nd Floor: Three generously sized bedrooms and a full bathroom, offering plenty of comfort and privacy.
Basement: Equipped with brand-new high effeciency furnace, washer, and dryer.
Private Outdoor Space: Enjoy a private backyard for relaxing or entertaining.
Parking: Includes a one-car garage and an additional designated parking spot.
With a short drive down Sweet Home Road and Niagara Falls Blvd, you are closer to everything Amherst has to offer. Places to go such as AMC Cinemas, Wegmans, Target, Walmart, Trader Joe's, Tops, Bank of America, Chase Bank, Lowes, Home Depot, Planet Fitness, and more! Along with plenty of excellent restaurants for your choosing! This condo offers ideal access to the nearby Northpointe Commerce Park, the 990 expressway, and other major roads making commutes a breeze.
Additional Details:
- Tenant responsible for gas and electric. - Water is included.
- One-month security deposit and first month's rent due upfront.
- Credit criteria- Credit score of 650 or higher will be considered.
- Credit and background checks required.
- Per management rules, a maximum of two cars are allowed for the property.
This property is perfect for tenants seeking a well-maintained home in a prime location.
Apartment amenities
Property amenities
- Building Deposit Fee Maximum: 1995
- Building Deposit Fee Minimum: 1995
- Central Air Conditioning
- Detached Garage
- Dishwasher
- Dryer
- Electricity not included in rent
- Flooring: Carpet
- Flooring: Hardwood
- Flooring: Tile
- Freezer
- Garage
- Gas not included in rent
- Heating system: Forced Air
- Laundry: In Unit
- Off Street Parking
- Oven
- Patio Balcony
- Refrigerator
- Washer
- Water included in rent
Pet policy
- 1 pet max
- 1 pet max
Terms at 113 Sundridge Dr #113
Tenant is responsible for gas and electric. No smoking. 1 dog under 20 lbs. allowed. One year lease with one month security deposit and one month rent in advance. Rent due at the 30th of the month.
Nearby schools
7
Students who live in 113 Sundridge Dr #113 attend the following Sweet Home Central School District (Unified School District) public schools:
AllHigh
Showing 1 of
1 school.
GreatSchools ratings are based on test scores and additional metrics when available.
By choosing to contact a property, you consent to receive calls or texts at the number you provided, which may involve use of automated means and prerecorded/artificial voices, from Zillow Group and the rental manager(s) you choose to contact about any inquiries you submit through our services. You don't need to consent as a condition of renting any property or buying any other goods or services. Message/data rates may apply. You also agree to Zillow's Terms of Use and Privacy Policy.
Find similar homes
Property types
Cities near North Tonawanda
Counties near North Tonawanda
Schools near North Tonawanda
- Ohio Elementary School condos
- North Tonawanda Middle School condos
- North Tonawanda High School condos
- Meadow Elementary School condos
- Sweet Home Senior High School condos
- Spruce Elementary School condos
- Drake Elementary School condos
- Williamsville North High School condos
- Mullen Elementary School condos
- Douglas J. Regan Intermediate School condos
Zip codes near North Tonawanda