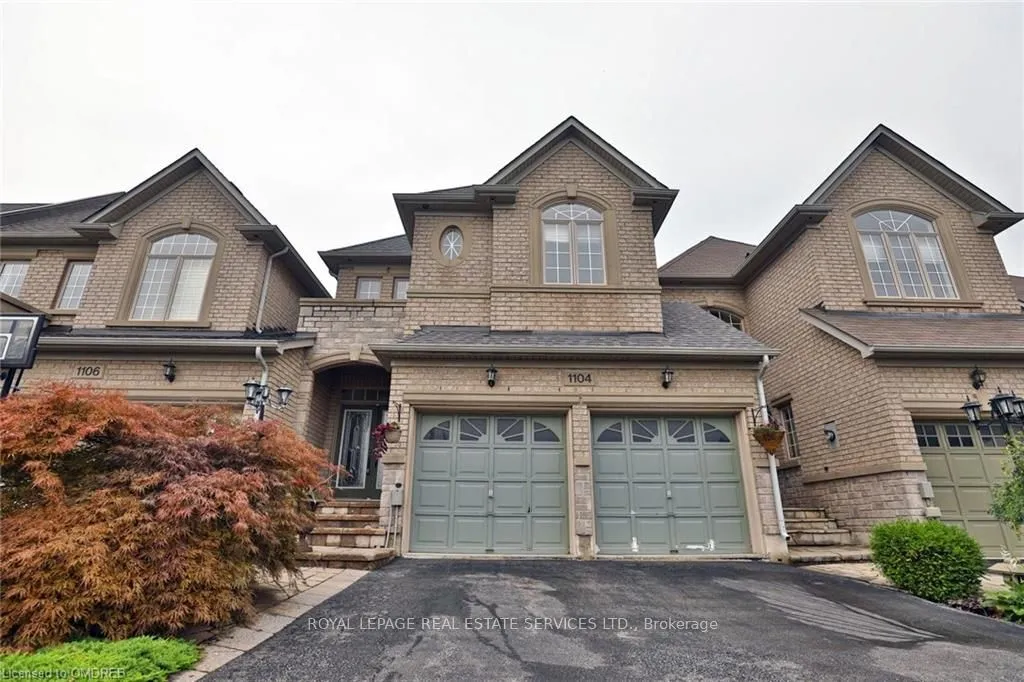
- Like what you see? Places go fast.
Contact today!
1/29
$4,400Monthly Rent
3Beds
3Baths
Highlights
No pets allowed
In-unit washer / dryer
Central A/C
Gas Heating
Attached garage
Listed 20 days ago
Updated 8 days ago
Commute
Loading
Loading commute times...
About 1104 Agram Dr
This executive Fernbrook townhome in Joshua Creek offers a beautifully updated kitchen with quartz countertops, top-of-the-line stainless steel appliances, and a stylish backsplash. A breakfast bar is perfect for quick meals, while a separate dining area is ideal for family gatherings. The great room boasts a cozy fireplace and double sliding doors that open to a private, fenced backyard with a stone patio, perfect for outdoor relaxation. The main floor offers hardwood and ceramic flooring, while the second floor features broadloom. Upstairs, youll find three spacious bedrooms, two full bathrooms, and a convenient 2nd floor laundry room. A double-car garage adds extra convenience. Close to schools, parks, recreation centre and major highways for easycommuting. Located in a highly desirable school district. 1 year minimum, rental. No pets, no smoking.
Note: This Property Is Only Attached By The Garage On One Side.
Apartment amenities
Property amenities
- Attached Garage
- Basement
- Central Air Conditioning
- Common Elements included in rent
- Covered Parking Spaces: 2
- Dryer
- Heating system: Forced Air
- Heating: Gas
- Laundry: In Unit
- Lot Features: Park,Place Of Worship,Near Public Transit,Rec Centre,School, .50 Acres
- MLS Listing ID: W9397761
- MLS Organization Unique Identifier: M00000527
- Open Parking
- Parking Spaces: 4
- Parking included in rent
- Private Entrance
- Roof Type: Asphalt Shingle
- Stories: 2
- Washer
Pet policy
Nearby schools
GreatSchools ratings are based on test scores and additional metrics when available.
By choosing to contact a property, you consent to receive calls or texts at the number you provided, which may involve use of automated means and prerecorded/artificial voices, from Zillow Group and the rental manager(s) you choose to contact about any inquiries you submit through our services. You don't need to consent as a condition of renting any property or buying any other goods or services. Message/data rates may apply. You also agree to Zillow's Terms of Use and Privacy Policy.
Find similar homes
Listing provided by
Toronto Regional Real Estate Board
Property types
Neighborhoods in Oakville
Cities near Oakville
Counties near Oakville
- Toronto Division County townhomes
- Peel Regional Municipality County townhomes
- York Regional Municipality County townhomes
- Erie County townhomes
- Monroe County townhomes
- Halton Regional Municipality County townhomes
- Hamilton Division County townhomes
- Niagara Regional Municipality County townhomes
- Brant County townhomes
- Waterloo Regional Municipality County townhomes
Zip codes near Oakville