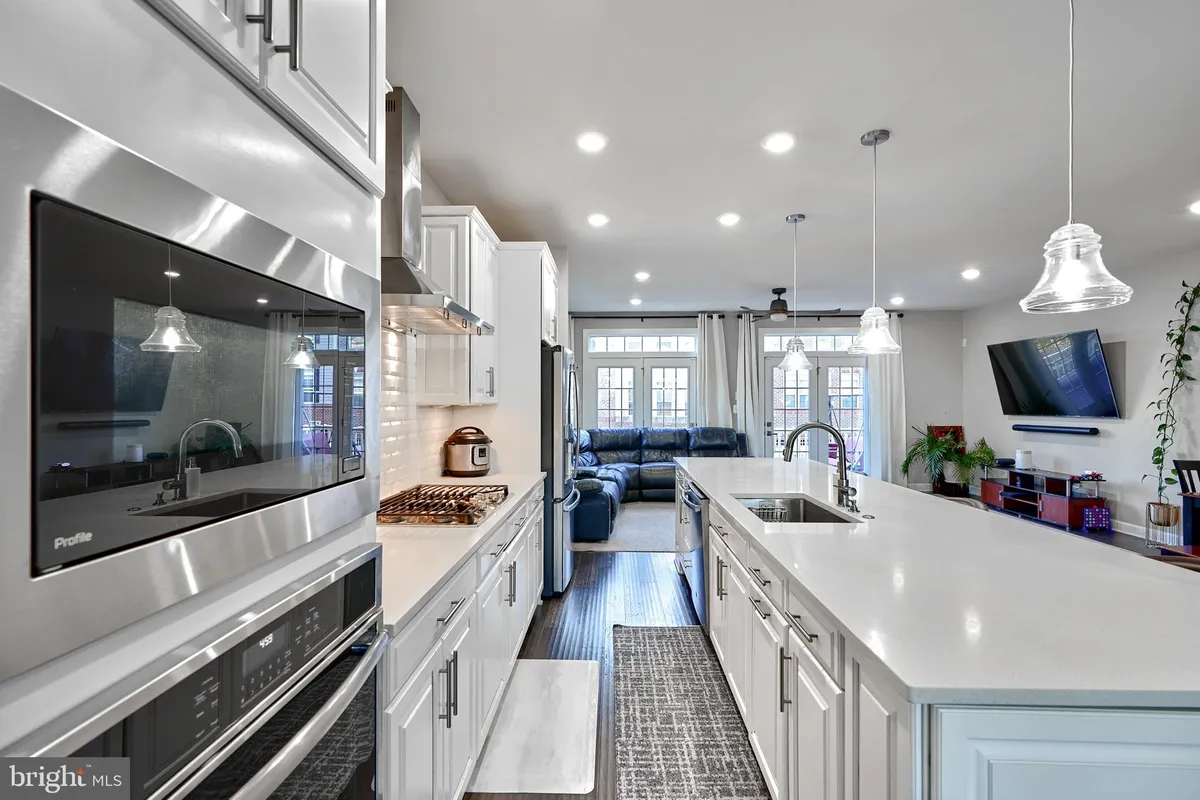
- Like what you see? Places go fast.
Contact today!
1/31
$3,800Monthly Rent
3Beds
3.5Baths
2839Sqft
Highlights
Cats and dogs allowed
In-unit washer / dryer
A/C
Central A/C
Electric A/C
Gas Heating
Attached garage
Dishwasher, refrigerator, microwave oven, garbage disposal
Listed 5 hours ago
Updated 5 hours ago
Listing provided by
Samson Properties
VENKATESWARA RAO GURRAM
443-542-2251
Commute
Loading
Loading commute times...
About 10512 My Girl Pl
This exquisite end unit townhouse at Waverly Grove, previously a model home, has just become available for rent. Spanning 24 feet wide, the John Jacob Astor floor plan boasts a remarkable 10-foot extension, showcasing a stunning array of upgrades throughout. The interior features elegant wood flooring, stainless steel appliances, and luxurious granite countertops in both the kitchen and bathrooms. The open kitchen design includes an extended island with ample storage, additional cabinetry, and a pantry, making it perfect for culinary enthusiasts. Enhanced with an Urban Package that includes a Nest thermostat, this home also offers a convenient two-car rear garage and is ideally situated near Routes 99 and 70. Tenant Qualification - Credit Score: 700+, Income: 136,800+, No evictions or criminal background. Use rent spree application for tenant screening.
Apartment amenities
Property amenities
- Administrative Fee: 115
- Air Conditioning
- Architecture Style: Colonial
- Association Fees included in rent
- Attached Garage
- Basement
- Building Deposit Fee Maximum: 3800
- Building Deposit Fee Minimum: 3800
- Ceiling Fan
- Central Air Conditioning
- Covered Parking Spaces: 2
- Dishwasher
- Electric Air Conditioning
- Elementary School: Waverly
- Flooring: Carpet
- Flooring: Hardwood
- Garbage Disposal
- HOA/Condo Fee included in rent
- Heating system: 90% Forced Air
- Heating system: Programmable Thermostat
- Heating: Gas
- High School: Marriotts Ridge
- Laundry: In Unit
- MLS Listing ID: MDHW2046558
- MLS Organization Unique Identifier: M00000309
- Microwave Oven
- Middle School: Mount View
- Oven
- Parking Spaces: 2
- Range
- Refrigerator
- Roof Type: Architectural Shingle
- School District: Howard County Public School System
- Year Built: 2018
Unit amenities
- 9'+ Ceilings
- Combination Kitchen/Dining
- Dining Area
- Dry Wall
- Energy Efficient Appliances
- Family Room Off Kitchen
- Ice Maker
- Kitchen - Gourmet
- Kitchen - Table Space
- Oven/Range - Gas
- Primary Bath(s)
- Stainless Steel Appliance(s)
- Tankless Water Heater
- Upgraded Countertops
- Walk-in Closet
- Water Heater - High-Efficiency
Pet policy
Nearby schools
8
9
8
Students who live in 10512 My Girl Pl attend the following Howard County Public School System (Unified School District) public schools:
AllPrimaryMiddleHigh
Showing 3 of
3 schools.
GreatSchools ratings are based on test scores and additional metrics when available.
By choosing to contact a property, you consent to receive calls or texts at the number you provided, which may involve use of automated means and prerecorded/artificial voices, from Zillow Group and the rental manager(s) you choose to contact about any inquiries you submit through our services. You don't need to consent as a condition of renting any property or buying any other goods or services. Message/data rates may apply. You also agree to Zillow's Terms of Use and Privacy Policy.
Find similar homes
Listing provided by
Bright MLS
Property types
Cities near Woodstock
Counties near Woodstock
Schools near Woodstock
- Hernwood Elementary School townhomes
- Waverly Elementary School townhomes
- Winfield Elementary School townhomes
- Windsor Mill Middle School townhomes
- Randallstown High School townhomes
- Randallstown Elementary School townhomes
- New Town High School townhomes
- St. Johns Lane Elementary School townhomes
- Deer Park Middle Magnet School townhomes
- Mount View Middle School townhomes
Zip codes near Woodstock