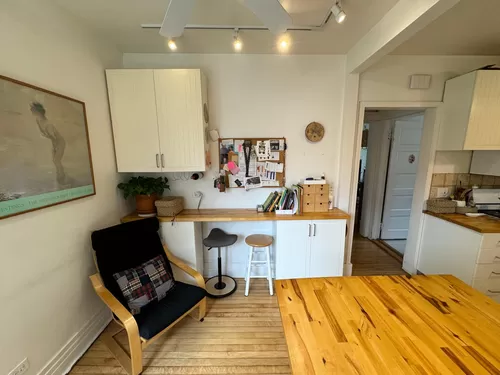1/43
This pad was taken off the market on 04/12/24.
$4,149Monthly Rent
5Beds
2Baths
1832Sqft

Highlights
Small Dogs Allowed
In-unit washer / dryer
Central A/C
Off street
Patio
Dishwasher
Listed 1 month ago
Updated 14 days ago
Commute
Loading commute times...
About 1041 Florence Ave
Gut renovated home in quiet neighborhood. 2 flat renovated into single family home in 2013; can be a 3 bedroom with home offices/guest bedrooms or 5 family bedrooms. Primary bedroom is a tandem of a combined former living room and bedroom, currently used as primary and home office. Second floor play room/family room. Comfortable kitchen is combination of two original rooms, has built in microwave and sink with garbage disposal. Window seat and original stained glass in dining room. Current tenant of 6 years with 3 children relocating abroad.
New in the renovation: All windows, 200 amp electric service and wiring, plumbing, laundry, roof, siding, kitchen with butcher block counters, full size washer/dryer, hot water, dual zone a/c and dual zone heat, attic insulation and fan, ceiling fans and track lighting, porches, fences, walks and patio. Original oak hardwood floors, maple in kitchen. Track lighting and ceiling fans throughout. Radiator heat (described by Zillow as 'heat pump') zoned by floor. A/C zoned by floor. Full, dry basement, currently used as storage/workout room/ bicycle repair area. Lovely private yard with patio and shed for tenant only, including raised garden bed. No herbicides or pesticides in last 10 years, and is a certified wildlife habitat. Cedar trees in front and back provide nice year round privacy and green views from inside. Kitchen cabinets will be refinished and other updates as needed. Landscaping and snow clearing has been per tenant.
1 block from Washington School, Crown Park soccer fields/library/ice skating rinks, walking to middle school, and high school, grocery, train.
First floor
Living room - 12 x 15
Dining - 11.5 x 12.5, plus 2 x 10 window seat
First floor, NW office/bedroom - 8'8" x 8'10" plus small closet
First floor, south bedroom/office - 8'3" x 8'8", plus 8' closet
Kitchen - ~20 x 8 or 9
Second floor
Master bedroom - 14'10" x 12, plus tandem room to master - 8'6" x 11'6" plus 8' closet
Family room/Playroom - 14'4" x 11'6"
South bedroom, second floor - 8'3" x 11'3", plus deep closet
East bedroom, second floor - 9'6" x 10, plus tandem sleeping nook, 5' x 7'4", plus closet of 5'9" x 5'6"
Minimum 48 hours notice to view. Non-smoking of anything, anywhere on property. No cats; dogs may be considered on a case by case basis. Zillow does not have option to be more specific; permission for a dog is case by case basis and requires a pet deposit if allowed. 1 - 2 year Evanston model lease with appendix. Minimum credit score applies. All persons over 18 who will reside in residence are screened. Allocating 30% of your income to rent, hits the sweet spot between comfort and affordability, therefore approximately $12,700 would be ballpark. Please contact to ask questions.
Apartment amenities
Property amenities
- Bicycle Storage
- Building Deposit Fee Maximum: 4149
- Building Deposit Fee Minimum: 4149
- Cable not included in rent
- Central Air Conditioning
- Dishwasher
- Dryer
- Electricity not included in rent
- Flooring: Hardwood
- Gas not included in rent
- Heating system: Heat Pump
- Laundry: In Unit
- Off Street Parking
- Patio
- Washer
- Water not included in rent
Pet policy
Terms at 1041 Florence Ave
Renter responsible for water, gas, electric, interent, cable and rental insurance.
Pricing comparison
At $4,149, this listing is priced similarly to the current market rate for a 5 bedroom home in West Village.
Other 5 bedroom homes...
- in West Village go for $4,149
- in Evanston go for $6,286
- in Cook County go for $4,277
- in 60202 go for $6,483
Nearby schools
6
7
8
Students who live in 1041 Florence Ave attend the following Evanston/skokie School District 65 (Elementary School District) and Evanston Township High School District 202 (Seconday School District) public schools:
AllPrimaryMiddleHigh
Showing 3 of
3 schools.
GreatSchools ratings are based on test scores and additional metrics when available.
Rendered Server Side.
Rendered Server Side.
Price
Beds
Amenities
Property types
Neighborhoods in Evanston
Cities near Evanston
Counties near Evanston
Zip codes near Evanston
