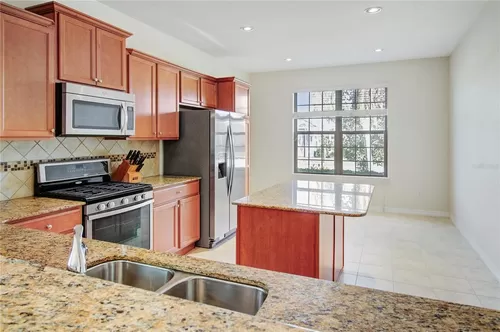
- Like what you see? Places go fast.
Contact today!
1/4
$2,475Monthly Rent
3Beds
2Baths
1988Sqft
Powered by
Highlights
Dogs Allowed
In-unit washer / dryer
Central A/C
Attached garage
Dishwasher, refrigerator, microwave oven, garbage disposal
Listed 3 months ago
Updated 13 days ago
Commute
Loading commute times...
About 474 Del Sol Ave
Del Webb Orlando, a picturesque and rare 55+ community located in close proximity to world famous attractions, pristine shopping centers, and brand new restaurants! Nestled in the tranquil neighborhood of Vista Grande,this gorgeous 2 bedroom, 2 bathroom den home features 1988 sq.ft. of delightful living space. An awe-inspiring exterior stone facade and an upgraded leaded-glass front door set the beauty of this Del Webb treasure apart from the rest. Inside, you'll be immediately seduced by the home's tiled floors, gorgeous laminate flooring, and luxurious granite kitchen counter tops. Prepare sumptuous meals with ease in the gourmet kitchen - an ode to culinary convenience with stainless steel appliances, an abundance of wood cabinets with crown molding, a workable center island, and a large built-in pantry. Just off the family room, relax in the generous master bedroom complete with his and hers closets and an opulent en suite with a spacious walk-in shower and double sink vanity with granite counter tops. The second bedroom, en suite bathroom and 11x11 office with laminate floors. Also, entertain your guests all year long in the comfort of your screened lanai where azure skies are framed by hidden treasures of nature. Experience the lifestyle of Del Webb, with its abundance of amenities and activities, including the Montecito Clubhouse fitness center, tavern, craft room, indoor pool, upstairs track, bocce ball, pickle ball, shuffle ball, and more! Make your appointment today, you will not be disappointed! search stops here. A rare find in the 55+ community of Del Webb Orlando, this well designed two bedroom, two bath home with den is ready for you to move right in. As you approach the home, there is a beautiful upgraded leaded glass front door with an exterior stone facade. As good as new, you will be impressed by the beautiful decor of this Willow Bend floor plan. There are tiled floors in the wet areas and laminate floors in the family room/dining combination. The gourmet kitchen is so impressive. It has an overabundance of wood cabinets with crown molding, stainless steel appliances, a workable center island, large built-in pantry and let's not forget the granite counter tops and tiled back splash. You will enjoy drinking your morning coffee or just entertaining family and friends on the oversized screened lanai. The inside laundry is well equipped with washer and dryer, along with plenty of storage space. Off the family room is the carpeted master bedroom. It has his/hers closets, an en suite with a an extra large walk-in shower with glass doors and listello tile. The double sink vanity has drawers and granite counter tops. The second bedroom is carpeted and is conveniently located near the second bath with one piece bathtub and shower. The 11x11 office has laminate floors and it too is located off the family room. There is a two car garage with garage door opener. The HOA maintains the lawn/shrubbery. Del Webb Orlando is located minutes from Disney, major highways, shopping and new restaurants. The Montecito Clubhouse is just a few minutes away. It features, a fitness center, tavern, craft room, indoor pool, and upstairs track. Within the community you will enjoy, bocce ball, pickle ball, shuffle ball, play a little basketball, and a playground for all to enjoy. Make your appointment today. You won't be disappointed.
Apartment amenities
Property amenities
- 55+ Active Community
- Attached Garage
- Ceiling Fan
- Central Air Conditioning
- Covered Parking Spaces: 2
- Derek Mcarthur/First Service Residental
- Dishwasher
- Dogs OK,Medium (36-60 Lbs.)
- Dryer
- Eat-in Kitchen
- Garbage Disposal
- Gas Water Heater
- Grounds Care included in rent
- Heating system: Central
- Laundry: In Unit
- Living Room/Dining Room Combo
- MLS Listing ID: T3498147
- MLS Organization Unique Identifier: M00000146
- Microwave Oven
- Parking Spaces: 2
- Pets - Dogs OK,Medium (36-60 Lbs.)
- Range
- Refrigerator
- Split Bedroom
- Stone Counters
- Stories: 1
- Walk-In Closet(s)
- Washer
- Year Built: 2013
Pet policy
Pricing comparison
At $2,475, this listing is priced $140 more than the current market rate for a 3 bedroom home in Davenport.
Other 3 bedroom homes...
- in Davenport go for $2,335
- in Polk County go for $2,115
- in 33837 go for $2,335
Nearby schools
3
3
Students who live in 474 Del Sol Ave attend the following Polk County Public Schools (Unified School District) public schools:
AllHighMixed
Showing 2 of
2 schools.
GreatSchools ratings are based on test scores and additional metrics when available.
By contacting this property, you agree that Zillow Group and landlords/property managers may call/text you about your inquiry, which may involve use of automated means and prerecorded/artificial voices. You don't need to consent as a condition of buying any property, goods or services. Message/data rates may apply.
Rendered Server Side.
Find similar homes
Rendered Server Side.
Listing provided by
Stellar MLS
Rendered Server Side.
Price
Beds
Amenities
Property types
Cities near Davenport
Counties near Davenport
Schools near Davenport
- Ridge Community High School houses
- Loughman Oaks Elementary School houses
- Citrus Ridge: A Civics Academy houses
- Poinciana High School houses
- Westside K-8 houses
- Reedy Creek Elementary School houses
- Celebration High School houses
- Celebration School houses
- Horizons Elementary School houses
- Horizon Middle School houses
Zip codes near Davenport