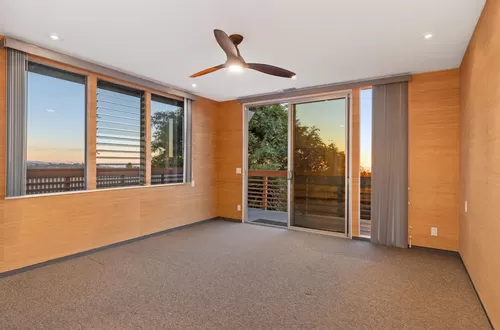
- Like what you see? Places go fast.
Contact today!
1/53
$16.5kMonthly Rent
6Beds
5Baths
3500Sqft
Powered by
Special offer! Get $1500 off first 3 months rent with 1 year leaseExpires 5/1/2024.
Highlights
Cats and dogs allowed
In-unit washer / dryer
Central A/C
Attached garage, off street
Dishwasher, refrigerator, microwave oven
Listed 20 days ago
Updated 5 days ago
Commute
Loading commute times...
About 2110 Crest Dr
Gorgeous custom Mid Century home in a very secluded location in Encinitas bordering Cardiff By The Sea. The home sits on the very most southern end of Crest Dr. with a private driveway. The home was thoughtfully built on the highest point of the 1 acre property offering tremendous panoramic back country views to the east and ocean views to the west. The home and grounds are quiet and absolutely peaceful.
Walk up the front steps to the upper level, surrounded by a lushly landscaped yard. Enter into a very light and bright massive open concept living room, tall view windows, 14' wood tongue & groove exposed beam cedar ceilings and a beautifully crafted fireplace. From the living area walk out outside to the beautiful IPE deck with firepit perfect for entertaining large or small groups, relaxing with the ocean breezes, views and stargazing at night. Might even see a hot air balloon going up. Back inside you'll find a beautiful kitchen, with all stainless appliances, that looks out the same tall living room windows and also has views to numerous fruit trees on the property. The kitchen island can seat up to six people. Please note, the white double oven and gas cooktop in the photos are currently being replaced by a stainless commercial range/oven and the white refrigerator is now a stainless refrigerator. Head down the hallway to 4 bedrooms, all have patio doors that lead onto outdoor view decks. The views and breezes from the decks are wonderful. The Master bedroom has it's own on suite bath and large pass through closet.
The beautiful accessory unit (starting with picture #35) on the ground level has 2 bedrooms and 2 bathrooms, full stainless kitchen with walnut cabinets, quartzite countertops, sand blasted block walls in master and kitchen & polished concrete floors. Bathrooms have beautiful teak cabinets. The Master bedroom has a large on suite bathroom with a jetted soaker tub & walk in closet. The French door off the kitchen leads out to a large lush private patio with firepit. This unit has it's own private entry and can be accessed via the garage. This ground level unit is perfect for guests, running your home business, parent(s) needing a part time or full time living area or live in nanny etc. Not allowed to be sublet.
The upper level is 2200 sq ft. lower level 1300 sq ft. Each level includes it's own washer & dryer. The entire home has full solar, 2 tankless hot water heaters, AC and forced air gas heater. The house comes with a 2 car garage. Pet(s) allowed on a case by case basis. There are no fences on the property that would keep pets enclosed. Tenant pays all utilities. Both the Main home and accessory unit come unfurnished. We can tastefully furnish the accessory unit if needed and can be discussed further if there is interest.
Shown by appointment only
Apartment amenities
Property amenities
- Attached Garage
- Balcony
- Building Deposit Fee Maximum: 16500
- Building Deposit Fee Minimum: 16500
- Cable TV Ready
- Ceiling Fan
- Central Air Conditioning
- Dishwasher
- Dryer
- Fireplace
- Flooring: Hardwood
- Fruit Trees
- Guest parking
- High-speed Internet Ready
- Laundry: In Unit
- Living room
- Master bath
- Microwave Oven
- No Utilities included in rent
- Off Street Parking
- Patio Balcony
- Private/Secluded
- Range/Oven
- Refrigerator
- Vaulted Ceiling
- View Type: Panoramic Views
- Walk-in closet
- Washer
- Wired
- Yard
Pet policy
Terms at 2110 Crest Dr
1 year lease, tenant pays all utilities. Shown by appt only.
Pricing comparison
At $16,500, this listing is priced $8,500 cheaper than the current market rate for a 6 bedroom home in Encinitas.
Other 6 bedroom homes...
- in Encinitas go for $25,000
- in San Diego County go for $8,209
- in 92024 go for $25,000
Nearby schools
9
7
6
Students who live in 2110 Crest Dr attend the following San Dieguito Union High School District (Seconday School District) and Cardiff School District (Elementary School District) public schools:
AllPrimaryMiddleHighMixed
Showing 4 of
4 schools.
GreatSchools ratings are based on test scores and additional metrics when available.
By contacting this property, you agree that Zillow Group and landlords/property managers may call/text you about your inquiry, which may involve use of automated means and prerecorded/artificial voices. You don't need to consent as a condition of buying any property, goods or services. Message/data rates may apply.
Rendered Server Side.
Find similar homes
Rendered Server Side.
Rendered Server Side.
Price
Beds
Amenities
Property types
- Apartments for rent in Encinitas
- New apartments for rent in Encinitas
- New houses for rent in Encinitas
- Rooms for rent in Encinitas
- Condos for rent in Encinitas
- Townhomes for rent in Encinitas
- Houses for rent by owner in Encinitas
- Apartments for rent by owner in Encinitas
- Townhomes for rent by owner in Encinitas
Neighborhoods in Encinitas
Cities near Encinitas
Counties near Encinitas
Zip codes near Encinitas