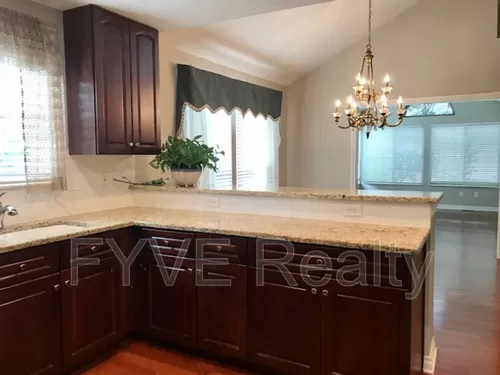1/69
This pad was taken off the market on 04/23/24.
$3,197Monthly Rent
3Beds
3.5Baths
2423Sqft

Highlights
No pets allowed
Central A/C
Attached garage
Patio
Dishwasher, refrigerator
Listed 2 months ago
Updated 4 days ago
Commute
Loading commute times...
About 6346 Grassmere Dr
Welcome Home to The Village at Harvest Wind! A beautiful gated community in Westerville. This spacious 2400+ sq ft. condo with 3 bedrooms and 3.5 baths offers a feeling of grandeur the moment you walk through the door. Beautiful hardwood floors, plush carpeting and amazing chandeliers await. This condo offers a formal dining room with large windows for great natural light, a very spacious kitchen with eat in option, stainless steel appliances, granite countertops, tons of rich dark cabinetry and beautiful hardwood floors.
This home is an entertainers dream. The kitchen opens into the living room that will easily accommodate oversized furniture and offers cathedral ceilings, a wall of windows, and a gas fireplace..great for chilly evenings. This condo not only has one large living room but it also features a huge family/bonus room with vaulted ceilings, tons of windows for great natural light, hardwood floors and access to the outdoor patio.
Your laundry room is located on the first level for easy access along with a 1/2 bath great for when you are entertaining friends and family.
What could be better than a first floor owners retreat? A huge owners retreat with vaulted ceilings, walk in closet with organizers and a well appointed 3 piece washroom with a large custom walk in tiled shower. Don't stop reading now...this condo continues to the second level where the "cat walk" that over looks the living room takes you to 2 very spacious bedrooms with great closet space and a 4 piece Jack and Jill bathroom.
As if this wasn't enough this condo features a lower level that is partially finished and a second area offering great storage space. The finished lower level area would be great for entertaining, a place to watch "the game" ...the possibilities are endless...AND...there is a 3rd full bath...count them folks...not 1, not 2 but 3 full bathrooms in this beautiful condo. 2 car attached garage. Close to Shopping and dining. Westerville Schools. Make your appointment today for your private tour.
Notable Features:
-3 Bedrooms, 3.5 baths
-Beautiful hardwood floors and soft plush carpeting
-Upgraded lighting package with gorgeous chandeliers
-Formal Dining Room
-2 Living Room/Family Rooms
-Stainless Steel Appliances
-Granite Countertops
-Rich dark cabinetry
-1st Floor Owners retreat
-Walk in custom tiled shower
-Walk in closets with organizers
-Finished basement
-Additional storage in basement
-Patio space
-Professional landscaping
-2 Car attached garage
-Gated community of The Village at Harvest Wind
-Westerville Schools
**This home is NOT pet friendly**
(All properties are rented as-is)
*$99 One Time lease administrative fee.
*Application fees $75 per applicant.
"All Tenants of FYVE are required to be enrolled in one of FYVE's Enhanced Renter Services Plans. If no plan is chosen prior to Lease commencement, you will be automatically enrolled in FYVE's Standard Plan at a monthly rate of $39.00.
Contact us today for your personal tour of this great home - it will NOT last long!
Selling or Renting your home with the FYVE Realty, EXCLUSIVE, UNMATCHED, 277 Point, Compound, & Hybrid, Marketing Systems is the answer.
"We get results in "this market!"
Apartment amenities
Property amenities
- Attached Garage
- Building Deposit Fee Maximum: 3197
- Building Deposit Fee Minimum: 3197
- Central Air Conditioning
- Dishwasher
- Fireplace
- Heating system: ForcedAir
- Patio
- Patio Balcony
- Refrigerator
Pet policy
Pricing comparison
At $3,197, this listing is priced $757 more than the current market rate for a 3 bedroom home in Westerville.
Other 3 bedroom homes...
- in Westerville go for $2,440
- in Delaware County go for $2,558
- in 43082 go for $3,229
Nearby schools
8
5
6
Students who live in 6346 Grassmere Dr attend the following Westerville City Schools (Unified School District) public schools:
AllPrimaryMiddleHigh
Showing 3 of
3 schools.
GreatSchools ratings are based on test scores and additional metrics when available.
Rendered Server Side.
Rendered Server Side.
Price
Beds
Amenities
Property types
Neighborhoods in Westerville
Cities near Westerville
Counties near Westerville
Zip codes near Westerville
