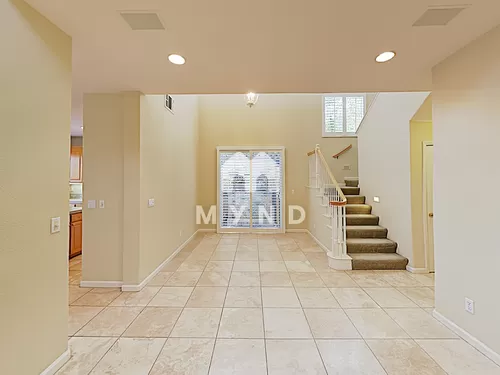
- Like what you see? Places go fast.
Contact today!
1/13
$4,400Monthly Rent
3Beds
2.5Baths
1817Sqft
Powered by
Special offer! We will never ask you to wire money or pay with gift cards.
Highlights
No pets allowed
In-unit washer / dryer
Central A/C
Garage, attached garage
Patio
Gated entry
Dishwasher, refrigerator, microwave oven, garbage disposal
Listed 2 months ago
Updated 1 day ago
Commute
Loading commute times...
About 5263 Manderston Dr
Welcome to 5263 Manderston Drive, where charm meets comfort in this delightful home boasting 3 bedrooms, 2.5 baths, and 1817 sq ft of living space. The kitchen offers ample storage, a central island, and a full suite of appliances for your cooking convenience. Admire the decorative fireplace in the dining room, adding warmth and character to the space. Upstairs, the primary bedroom features an attached bath with dual sinks and a walk-in closet, providing a private retreat. Washer and dryer hookups are included for added convenience, along with a 2-car attached garage. Nestled in a peaceful neighborhood, yet conveniently close to shopping and restaurants, this fantastic place offers the perfect blend of comfort and accessibility. Don't miss out schedule a viewing today!
RENT WITH MYND
-Fast Online Application
-Mobile App to Pay Rent and Track Service
-Affordable Renter's Insurance
No pets allowed.
Lease term: 12 months.
Section 8 vouchers accepted.
$59.00 Application Fee Per Adult.
Rental Insurance Required
Resident responsible for all utilities; $80.00 flat fee for trash.
HOA fees/deposits may apply.
Mynd Property Management
Equal Opportunity Housing
License # 2014508
Mynd Property Management does not advertise on Craigslist or Facebook Marketplace. We will never ask you to wire money or pay with gift cards. Please report any fraudulent ads to your Leasing Associate. Homes are rented in the condition at the time of viewing. Federal Occupancy Guidelines: 2 per bedroom + 1 additional occupant; 2 per studio. Please contact us for move-in policy and available move-in date.
Apartment amenities
Property amenities
- Attached Garage
- Ceiling Fan
- Central Air Conditioning
- Covered Parking Spaces: 2
- Dishwasher
- Dryer
- Fireplace
- Garage
- Garbage Disposal
- Heating fuel: none
- Laundry: In Unit
- Microwave Oven
- No Utilities included in rent
- Owner paying gardener // Resident must coordinate access with gardener once every 2months
- Parking Spaces: 2
- Patio
- RangeOven
- Refrigerator
- Security: Gated Entry
- Washer
- Year Built: 1999
Pet policy
Terms at 5263 Manderston Dr
12 months.
Pricing comparison
At $4,400, this listing is priced $210 more than the current market rate for a 3 bedroom home in Evergreen.
Other 3 bedroom homes...
- in Evergreen go for $4,190
- in San Jose go for $4,190
- in Santa Clara County go for $4,356
- in 95138 go for $4,151
Nearby schools
7
8
6
Students who live in 5263 Manderston Dr attend the following Evergreen Elementary School District and East Side Union High School District (Seconday School District) public schools:
AllMiddleHighMixed
Showing 3 of
3 schools.
GreatSchools ratings are based on test scores and additional metrics when available.
By contacting this property, you agree that Zillow Group and landlords/property managers may call/text you about your inquiry, which may involve use of automated means and prerecorded/artificial voices. You don't need to consent as a condition of buying any property, goods or services. Message/data rates may apply.
Rendered Server Side.
Find similar homes
Rendered Server Side.
Frequently asked questions
What is this home's pet policy?
There are no pets allowed at 5263 Manderston Dr. Please contact the property manager for up to date pet policy and fee information.Is there laundry in the house?
This building offers in unit laundry.Does the home offer parking?
Yes, 5263 Manderston Dr provides parking.What San Jose neighborhood is 5263 Manderston Dr in?
Your new apartment would be located in the Evergreen neighborhood.What school district is this home in?
5263 Manderston Dr is within the Evergreen Elementary School District. Check out the additional Nearby Schools for more boundary details.When was this listing last updated?
The property manager updated this rental listing 1 day, 22 hours ago.Rendered Server Side.
Price
Beds
Amenities
Property types
Neighborhoods in San Jose
Cities near San Jose
Counties near San Jose
Zip codes near San Jose