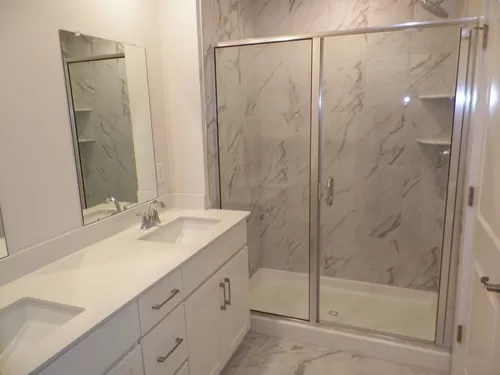1/37
This pad was taken off the market on 04/16/24.
$3,500Monthly Rent
4Beds
3.5Baths
2200Sqft

Highlights
Small Dogs Allowed
In-unit washer / dryer
Central A/C
Garage, attached garage, off street
Dishwasher
Listed 6 months ago
Updated 10 days ago
Listing provided by
RE/MAX Centre Realtors
Jack Poole
Commute
Loading commute times...
About 4858 Stump Rd
Do you know what the best kept secret is in Bucks County is? Why, it's the historic, Pipersville/Doylestown area of course! Just off of 611, many large companies have completed their expensive demographic search and have selected Pipersville as a unique and growth potential opportunity. These companies include Super WaWa, Giant Food Stores, Dunkin Donuts, McDonalds, Wells Fargo Bank, Rite Aid Pharmacy, Ace Hardware Center and, of course, the historic Pipersville Inn for a truly great dining experience. If you are looking for a newer luxury home with all the modern amenities for rent in an upscale neighborhood in the Central Bucks area, then welcome to the new and exclusive Lantern Ridge development by Lennar Builders which is a bedroom community of Doylestown in Pipersville. Lantern Ridge is in the Central Bucks School System, which is ranked #1 in the state. Central Bucks West in Doylestown is the high school, the middle school is Tohickon and the elementary is Groveland. Need lots of room, well this home is in excess of 2,175 square feet with a solid 4 bedrooms and 3.5 baths and the fourth bedroom is located on the ground level which is excellent to cater to your given needs and it also has its own full bath. All counters are quartz throughout the baths and kitchen. The home is already detailed with window dressings and remote-controlled ceiling fans in each bedroom as well as the family or living room. This home is an expanded end unit model that allows an abundance amount of light to cheer up anyone's day. The home backs up to the court yard of the development. It also has a full 2-car garage and 2-car off street parking. Front and rear decks are maintenance free and the rear deck is excellent for those summer cookouts. The home is also equipped with an energy star tankless hot water heater system and all the baths are marble showers for easy cleaning. The main floor has 9' ceilings with recessed lighting and all hardwood flooring in the 21' x 16' living room and a 10' Island kitchen measuring 22' x 21'. The kitchen with 42-inch self-closing cabinets and pullout drawers is by Century Kitchens of Lansdale. A huge walk-in pantry and sliders to the rear deck as well as premier stainless steel appliances package awaits to cater to your cooking talents. The top level includes the master suite with a tray ceiling and recessed lighting, walk-in closet and full-size marble bath with twin sinks. This level is fully carpeted in each bedroom and provides two other beds as well as upgraded washer and dryer room and full-size hall bath. The home is equipped with gas heating and cooking and central air with 2-zones. All the latest code requirements including a whole house sprinkler system, insulation, electric, and plumbing are certified compliant and working. Landlord pays all the association fees which include trash, recycle, all lawn, shrub care and mulch. For a private showing, just call Jack Poole. You will not be disappointed!
Apartment amenities
Property amenities
- 1st Floor Bedroom with Full Bath
- 9' Ceilings
- Attached Garage
- Building Deposit Fee Maximum: 3500
- Building Deposit Fee Minimum: 3500
- Central Air Conditioning
- Dishwasher
- Dryer
- End Unit
- Flooring: Hardwood
- Garage
- Garbage included in rent
- Gourmet Kitchen
- Heating system: Forced Air
- Island Kitchen
- Laundry: In Unit
- Off Street Parking
- Patio Balcony
- Self-closing Cabinets
- Stainless Steel Appliances
- Washer
Pet policy
Pricing comparison
At $3,500, this listing is priced similarly to the current market rate for a 4 bedroom home in Plumstead Township.
Other 4 bedroom homes...
- in Plumstead Township go for $3,500
- in Bucks County go for $2,991
- in 18947 go for $3,500
Nearby schools
5
5
6
Students who live in 4858 Stump Rd attend the following Central Bucks School District (Unified School District) public schools:
AllHighMixed
Showing 2 of
3 schools.
GreatSchools ratings are based on test scores and additional metrics when available.
Rendered Server Side.
Rendered Server Side.
Property types
Cities near Pipersville
Counties near Pipersville
Schools near Pipersville
- Groveland Elementary School townhomes
- Tohickon Middle School townhomes
- Central Bucks High School East townhomes
- Central Bucks High School West townhomes
- Pennridge High School townhomes
- Strayer Middle School townhomes
- Holicong Middle School townhomes
- Richland Elementary School townhomes
- Simon Butler Elementary School townhomes
- Quakertown Community High School townhomes
Zip codes near Pipersville
