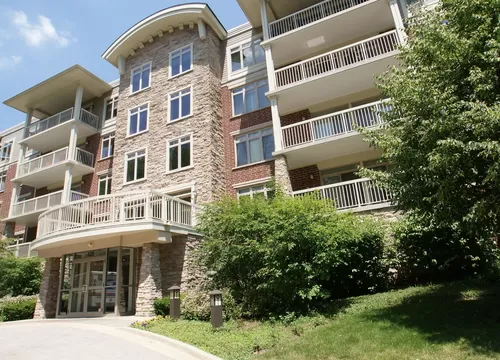1/17
This pad was taken off the market on 04/18/24.
$3,200Monthly Rent
2Beds
2Baths
1746Sqft

Highlights
No pets allowed
In-unit washer / dryer
Central A/C
Attached garage
Sundeck
Dishwasher, refrigerator, microwave oven, garbage disposal
Listed 1 month ago
Updated 9 days ago
Commute
Loading commute times...
About 425 Benjamin Dr #209
Luxury Living at Stevenson School District! This exquisite home boasts over 1978 square feet of living space and backs onto a serene forest preserve. Upon entering, you're greeted by a spacious living room adorned with hardwood floors and a cozy gas start fireplace, perfect for cozy evenings. Upgraded ceiling fans add a touch of elegance, and sliders leading to a sizable 17x13 deck offering private views of nature-a wonderful space for outdoor entertaining or simply enjoying the tranquility of the surroundings. The gourmet kitchen is a chef's dream, featuring ceramic tile floors, 42" maple cabinets, granite surfaces, a breakfast bar, pantry, and disposal. Sliders from the kitchen open to a balcony equipped with a gas grill, extending your living space outdoors. The master suite is a luxurious retreat, featuring a spacious walk-in closet with a built-in professional organizer. The en-suite bathroom is appointed with double sinks, Corian surfaces, a Kohler Jacuzzi tub, a linen closet, and a separate shower for ultimate relaxation and convenience. A generously sized guest bedroom with a wall closet and a full hall bathroom, complete with a separate shower and linen closet, provide comfortable accommodations for visitors. This home also includes a 2-car garage and 2 storage cages. Pets are not permitted in this luxury residence. Enjoy the tranquility and elegance of this exceptional property!
Apartment amenities
Property amenities
- Attached Garage
- Bike Room/Bike Trails
- Central Air Conditioning
- Covered Parking Spaces: 2
- Dishwasher
- Door Monitored By TV
- Driveway (Asphalt
- Dryer
- Elementary School: Laura B Sprague School
- Elevator
- Elevator(s)
- Exercise Room
- Fireplace
- Flooring: Hardwood
- Garbage Disposal
- Heating included in rent
- Heating system: Radiant
- High School: Adlai E Stevenson High School
- Laundry: In Unit
- Lot Features: Common Grounds,Forest Preserve Adjacent,Landscaped
- MLS Listing ID: 12002424
- MLS Organization Unique Identifier: M00000243
- Master Antenna
- Microwave Oven
- Middle School: Daniel Wright Junior High School
- Open Parking
- Parking Spaces: 2
- Parking included in rent
- Party Room
- Patio Balcony
- Range
- Refrigerator
- Roof Type: Shake
- School District: 103
- School District: 125
- Security Door Lock(s)
- Storage Space
- Sundeck
- Washer
- Water included in rent
- Year Built: 2007
Unit amenities
- Balcony
- First Floor Bedroom
- Humidifier
- Pets - No
Pet policy
Pricing comparison
At $3,200, this listing is priced similarly to the current market rate for a 2 bedroom home in Lincolnshire.
Other 2 bedroom homes...
- in Lincolnshire go for $3,200
- in Lake County go for $2,759
- in 60061 go for $3,368
Nearby schools
9
9
7
Students who live in 425 Benjamin Dr #209 attend the following Adlai E Stevenson High School District 125 (Seconday School District) and Lincolnshire-prairieview School District 103 (Elementary School District) public schools:
AllPrimaryHighMixed
Showing 3 of
4 schools.
GreatSchools ratings are based on test scores and additional metrics when available.
Rendered Server Side.
Listing provided by
mred
Rendered Server Side.
Cities near Lincolnshire
Counties near Lincolnshire
Schools near Lincolnshire
- Half Day School condos
- Laura B Sprague School condos
- Daniel Wright Jr High School condos
- Pritchett Elementary School condos
- Aptakisic Junior High School condos
- Meridian Middle School condos
- Adlai E. Stevenson High School condos
- Tripp Elementary School condos
- Ivy Hall Elementary School condos
- Twin Groves Middle School condos
Zip codes near Lincolnshire
