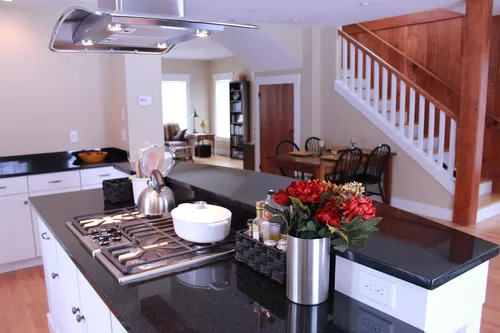
- Like what you see? Places go fast.
Contact today!
1/30
26 N Main St #2
Mont Vernon, NH 03057
$3,850Monthly Rent
2Beds
2.5Baths
1654Sqft
Powered by
Highlights
In-unit washer / dryer
Central A/C
Garage, assigned, off street
Garden
Dishwasher, refrigerator
Listed 2 months ago
Updated 16 days ago
Commute
Loading commute times...
About 26 N Main St #2
Welcome to "The Carriage House", a 2 story detached condo within The Mont Vernon condo community, combining historic village charm with modern, energy efficient living. Main floor enjoys open floor plan between kitchen, dining & living areas. Separate 1/2 bath and office, private deck and two car garage (one with Tesla charging station). Geothermal heating & cooling, plus a gas fireplace for cozy ambiance. Kitchen features stainless steel appliances, walk-in pantry, granite counters & island with raised counter seating. Upstairs: the primary suite & second bedroom, each with its own bath, and a fully applianced laundry area. Large closets and high ceilings throughout. Primo sunsets over back yard, with raised garden beds, pergola, grill & fire pit for welcoming outdoor spaces. Triple glazed windows and well insulated envelope ensure 4 season comfort while enjoying the best in high end finishes & architectural design. Whether strolling the village sidewalks, hiking nearby trails, or exploring local towns, you'll love coming home to easy living at The Mont Vernon. Landscaping, maintenance & snow removal included. Stroll to General Store, library, pond & views from Grand Hill. Short drive to Milford, Amherst, golf & skiing. Under 20 miles to Nashua or Manchester, about an hour to Boston & the Seacoast. Enjoy quality of life within striking distance of all that NH has to offer. Small pets may be considered for additional rent. Background & credit check required, 2 year lease.
Apartment amenities
Property amenities
- Assigned Parking
- Building Deposit Fee Maximum: 3850
- Building Deposit Fee Minimum: 3850
- Central Air Conditioning
- Common Acreage
- Covered Parking Spaces: 2
- Dishwasher
- Dryer
- Elementary School: Mont Vernon Village School
- Fireplace
- Flooring: Hardwood
- Flooring: Tile
- Garage
- Garbage included in rent
- Garden
- Ground Maintenance included in rent
- Heating system: Gas - LP/Bottle
- Heating system: Geothermal
- Heating system: Stove - Gas
- High School: Souhegan High School
- Landscaping
- Laundry: In Unit
- Lot Features: Historic District,Near Golf Course,Near Paths,Near Skiing,Neighborhood,Village
- MLS Listing ID: 4983347
- MLS Organization Unique Identifier: M00000445
- Maintenance Structure
- Middle School: Amherst Middle
- Off Street Parking
- Open Parking
- Parking Spaces: 2
- Parking included in rent
- Plowing included in rent
- Range
- Refrigerator
- Roof Type: Shingle - Architectural
- School District: Amherst Sch District SAU #39
- Sewage included in rent
- Snow Removal
- Storage Space
- Stories: 2
- Trash
- Washer
- Water included in rent
- Year Built: 1917
Unit amenities
- Basement
- Dining Area
- Kitchen Island
- Kitchen/Dining
- Lighting - LED
- Natural Light
- Natural Woodwork
- Pantry
- Primary BR w/ BA
- Walk-in Closet
Pet policy
Pet policy information isn't provided.
Pricing comparison
At $3,850, this listing is priced $642 more than the current market rate for a 2 bedroom home in Mont Vernon.
Other 2 bedroom homes...
- in Mont Vernon go for $3,208
- in Hillsborough County go for $2,500
- in 03057 go for $3,208
Nearby schools
8
8
Students who live in 26 N Main St #2 attend the following Souhegan Cooperative School District (Seconday School District) and Mont Vernon School District (Elementary School District) public schools:
AllHighMixed
Showing 2 of
2 schools.
GreatSchools ratings are based on test scores and additional metrics when available.
By contacting this property, you agree that Zillow Group and landlords/property managers may call/text you about your inquiry, which may involve use of automated means and prerecorded/artificial voices. You don't need to consent as a condition of buying any property, goods or services. Message/data rates may apply.
Rendered Server Side.
Find similar homes
Rendered Server Side.
Listing provided by
New England Real Estate Network MLS
Rendered Server Side.
Property types
Cities near Mont Vernon
Counties near Mont Vernon
Schools near Mont Vernon
- Mont Vernon Village School condos
- Souhegan Coop High School condos
- Jacques Memorial Elementary School condos
- Heron Pond Elementary School condos
- Milford Middle School condos
- Milford High School condos
- Goffstown High School condos
- Ross A Lurgio Middle School condos
- Bedford High School condos
- Mckelvie Intermediate School condos
Zip codes near Mont Vernon