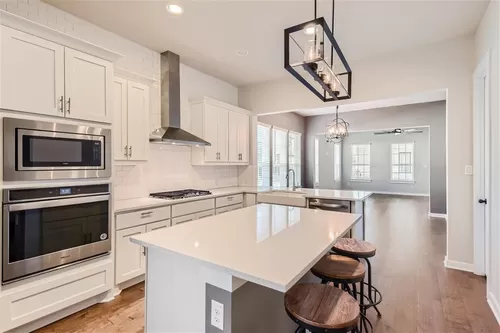
- Like what you see? Places go fast.
Contact today!
1/11
$2,650Monthly Rent
3Beds
2Baths
1582Sqft
Powered by
Highlights
Cats and dogs allowed
In-unit washer / dryer
Central A/C
Attached garage
Gated entry
Dishwasher, microwave oven, garbage disposal
Listed 25 days ago
Updated 5 days ago
Commute
Loading commute times...
About 1036 Twain St
Beautiful one-story home at the Gardens of Howard Ranch! Corner lot with large front porch greets you along with beautiful landscaping and a custom brick walkway. Inside you will find 3 large bedrooms, 2 full baths and a recently added screened porch! Hardwood floors throughout the house (no carpet) and designer tile and accents in both bathrooms. The kitchen is oversized with stainless steel appliances, exposed vent hood, designer lighting and large center island and farmhouse sink. The master suite is separate from the other 2 secondary bedrooms providing ultimate privacy with an ensuite bathroom that have double vanities, quartz countertops, and a large walk in shower. Great lock and leave lifestyle only minutes from HEB, Home Depot and all the Dripping Springs amenities and schools. Zoned to award winning DSISD (Walnut Springs Elementary). Access to Howard Ranch's walking and biking trails. Landscaping and bed maintenance included in the rent! Fridge, and Washer & dryer are included in the unit. Owner pays for HOA fees. HOA takes care of all yard maintenance. Tenant pays for all utilities.
Apartment amenities
Property amenities
- Association Fees included in rent
- Attached Garage
- Breakfast Bar
- Building Deposit Fee Maximum: 2995
- Building Deposit Fee Minimum: 2995
- Cats OK,Dogs OK,Large Dogs,Number Limit,Size Limit,Breed Restrictions
- Ceiling Fan
- Central Air Conditioning
- Chandelier
- Cluster Mailbox
- Common Grounds
- Covered Parking Spaces: 2
- Dishwasher
- Double Vanity
- Dryer
- Eat-in Kitchen
- Elementary School: Walnut Springs
- Entrance Foyer
- Flooring: Tile
- Flooring: Wood
- Garbage Disposal
- Grounds Care included in rent
- Heating system: Central
- Heating system: Hot Water
- Heating system: Propane
- High Ceilings
- High School: Dripping Springs
- High-speed Internet Ready
- In-Law Floorplan
- Kitchen Island
- Laundry: Hookups
- Laundry: In Unit
- Laundry: Other
- Laundry: Shared
- Lot Features: Corner Lot,Sprinkler - Automatic
- MLS Listing ID: 6102177
- MLS Organization Unique Identifier: M00000589
- Microwave Oven
- Middle School: Dripping Springs Middle
- No Interior Steps
- No Utilities included in rent
- Open Floorplan
- Oven
- Pantry
- Parking Spaces: 4
- Pets - Cats OK,Dogs OK,Large Dogs,Number Limit,Size Limit,Breed Restrictions
- Primary Bedroom on Main
- Quartz Counters
- Recessed Lighting
- Roof Type: Composition
- School District: Dripping Springs ISD
- Security: Gated Entry
- Stainless Steel Appliance(s)
- Stories: 1
- Stove
- View Type: None
- Walk-In Closet(s)
- Walk/Bike/Hike/Jog Trail(s
- Washer
- Washer/Dryer Hookups
- Year Built: 2019
Pet policy
Terms at 1036 Twain St
Negotiable.
Pricing comparison
At $2,650, this listing is priced $361 cheaper than the current market rate for a 3 bedroom home in Driftwood.
Other 3 bedroom homes...
- in Driftwood go for $3,011
- in Hays County go for $2,103
- in 78620 go for $2,454
Nearby schools
7
7
7
Students who live in 1036 Twain St attend the following Dripping Springs Independent School District (Unified School District) public schools:
AllPrimaryMiddleHigh
Showing 3 of
3 schools.
GreatSchools ratings are based on test scores and additional metrics when available.
By contacting this property, you agree that Zillow Group and landlords/property managers may call/text you about your inquiry, which may involve use of automated means and prerecorded/artificial voices. You don't need to consent as a condition of buying any property, goods or services. Message/data rates may apply.
Rendered Server Side.
Find similar homes
Rendered Server Side.
Listing provided by
ABOR - actris
Rendered Server Side.
Price
Beds
Property types
Cities near Driftwood
Counties near Driftwood
Schools near Driftwood
- Carpenter Hill Elementary School houses
- Dahlstrom Middle School houses
- Sycamore Springs Middle Spring houses
- Sycamore Springs Elementary School houses
- Rooster Springs Elementary School houses
- Barton Middle School houses
- Negley Elementary School houses
- Walnut Springs Elementary School houses
- Hays High School houses
- Jacob's Well Elementary School houses
Zip codes near Driftwood